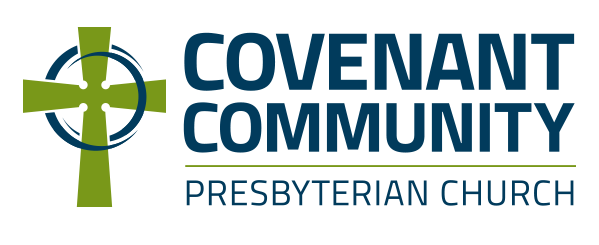THE PURPOSE
In 1 Peter 5:2, the apostle instructs the elders to “Feed the flock of God which is among you.” He is speaking of feeding spirits, but we know that sharing a meal together with sisters and brothers in Christ DOES feed our spirits – there’s a reason that one of our sacraments happens around a Table!
Covenant has always been a church for whom shared meals and fellowship are part of our identity. Whether that is huge events like our church auction dinner, or our weekly Fellowship after worship, sharing meals together builds community.
For many years we’ve had conversations with church members about the challenges that our kitchen provides; its size, layout and equipment are inadequate for many of our larger events. Church members have also reported for years that the acoustics in Fellowship Hall make conversations very difficult, and that space in general is the oldest portion of our church’s building. Several other needs became apparent throughout our discussions. Additional seating in Fellowship Hall would help with our larger events. Additional adult classroom and meeting space would help immensely (our adult ID class is currently meeting in the Cry Room, for example, due to lack of space). All this led us to explore a major expansion and renovation of our kitchen and Fellowship Hall.
THE PLAN
After soliciting feedback from our church, and visiting other locations, our construction team spent the last 6 months assembling this concept plan. To the right you will see our proposed vision, including a floor plan showing the additional space in yellow.
Our existing Fellowship Hall and bathrooms would receive a refresh, with particular attention given to the acoustics. We would also add a small soft-seating area and a coffee bar at one end of the Fellowship Hall. The existing kitchen would become a serving area, and the existing nursery would become a new family restroom and additional storage.
The building would expand 24 feet northward (over the small feeder road). This allows the addition of an entirely new kitchen more than twice the size of our current space, with new equipment including a commercial dishwasher. We gain storage space, a new adult classroom, a family restroom, and a new enclosed stairwell down to the north parking lot.
We would also expand our building 40 feet eastward, filling in most of the greenspace between the Fellowship Hall and the parking lot. This would allow us to expand the seating in the Fellowship Hall, increasing our capacity from 220 people to 425 people. We also gain two additional adult classrooms.
the pitch
The entire price tag for this project is approximately $1,500,000. That’s a big number! But we believe we are well-positioned to make this happen. We are now in the capital campaign to raise those funds, and you are invited to help.
Our ask is that you decide FIRST on your regular stewardship gift to CCPC for 2025. SECOND, we hope you will consider making an additional pledge towards our Feed the Flock campaign. This would be a commitment to be paid over the course of three years (2025-2027).
Gifts of all sizes are appreciated.
Please note that while we are excited about this project, we are also committed to being fiscally responsible. Therefore, we will not finance more than 50% of the total cost. If necessary, we would reduce the eastward expansion; but of course, we would love to see the entire project completed!





